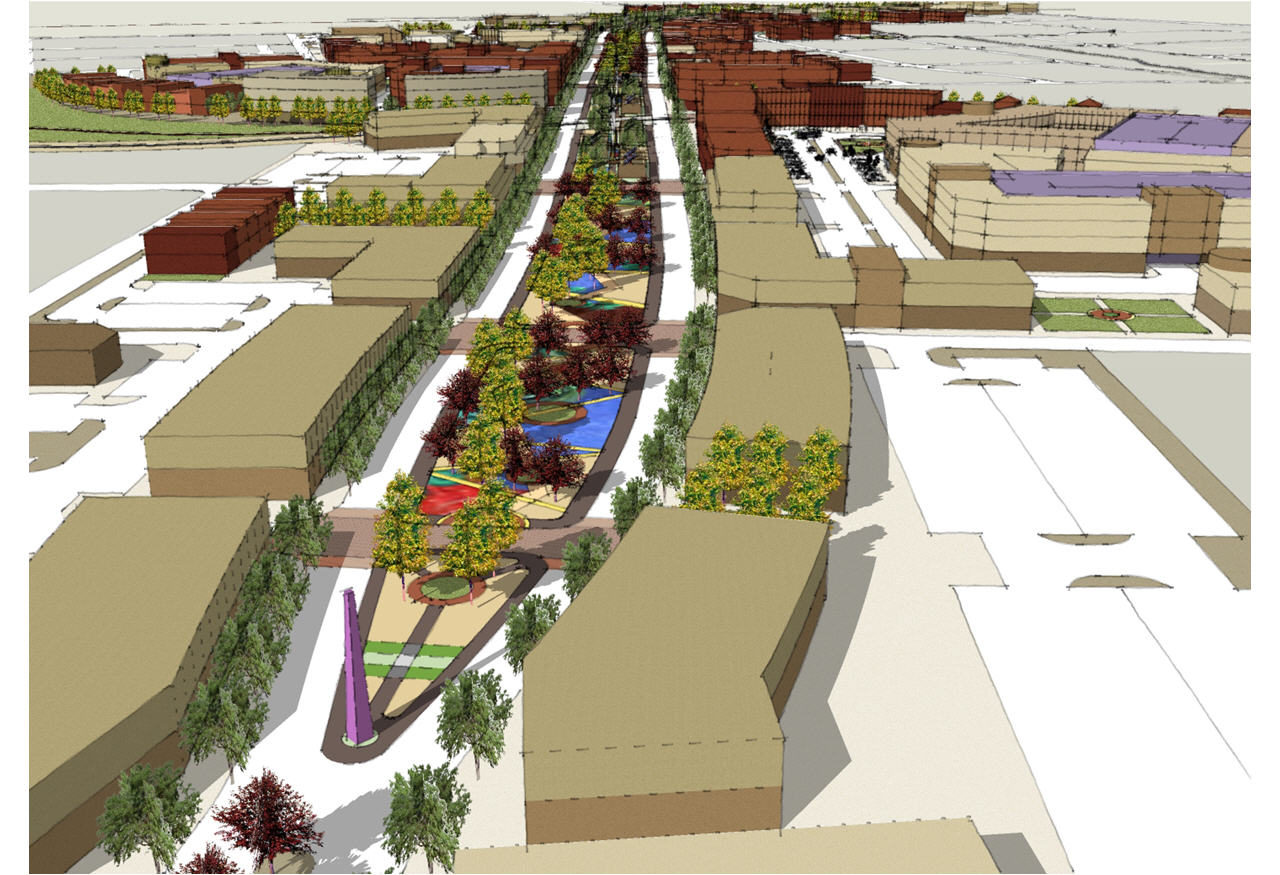Dekker/Perich/Sabatini envisioned a Paseo de las Artes, a linear park down the middle of St Michael’s Drive that is home to artists, craftsman, and other creative entrepreneurs…

Studios, galleries, shops are part of 70′ wide linear park, with parking below
St. Michael’s Boulevard Design / Redevelopment Project
The city of Santa Fe invited seven urban design firms to participate in a competition to envision a future for St. Michaels Boulevard. The extent of the proposed redevelopment goes from Cerrillos Rd. to St. Francis Dr. and includes roadway, transit and land use design.
Our project was guided by the design criteria and the city planner’s vision for the boulevard. DPS’ plan transforms St. Michael’s Drive into two one-way roads with an arts district that supports new retail and housing along both sides of the street. The area in the middle of St. Michael’s becomes the Paseo de las Artes, a linear park that is home to artists, craftsman and other creative entrepreneurs. The area will be “off the grid,” generating its own power from solar and wind, and harvesting rainwater, to be stored underground for irrigation. It would also be a demonstration area for sustainable building techniques and a new destination forSanta Feresidents and visitors.
Paseo de las Artes is a distinctive, active urban zone. Circulation and safety actually improves as two one-way roads (sometimes called “couplets”) carry traffic with fewer conflicts from cars making turns.
The Rail Runner line provides the potential for a future stop, either at St. Michael’s or just further north on Second Street.
• Shared underground parking, located under portions of the median, serves Paseo de las Artes and surrounding businesses.
• Bike lanes and wide sidewalks connect neighborhoods and districts.
• Frequent traffic lights make walking across St. Michael’s safer.
• From Cerrillos to St. Francis, there are three major “districts”: Knowledge, Railroad and Wellness.
• All districts include housing – mostly apartments and townhouses.
• Intensive mixed-use development is concentrated in the Railroad District.
• Existing large-scale retail uses are the anchor for new infill retail.
• A loop of open space and trails defines the perimeter of the area.
• Existing neighborhoods are protected and enhanced with greenways, trails, and improved streets.
Sergio Yamada is with Dekker/Perich/Sabatini of Albuquerque, Mimi Burns, ASLA, LEED AP BD+C, Principal. SergioY@dpsdesign.org