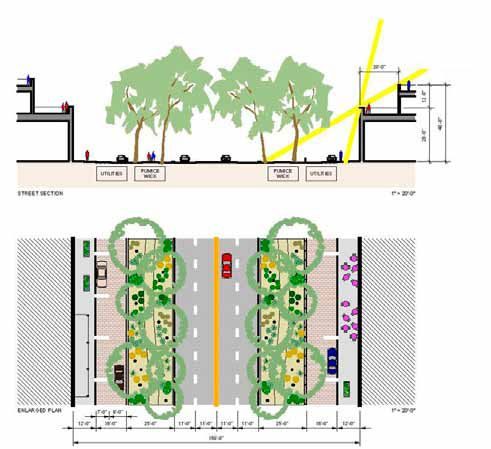Spears Architects envisioned a pedestrian/bicycle friendly “frontage lane” with parallel parking separated from thru traffic by a tree filled median…

Bicycle and Pedestrian friendly “side streets” separated from thru traffic with tree filled median
Lanes
Reasonably narrow lanes to naturally slow traffic to posted speed limit.
- Stoplights to be in median, pole mounted without arms.
- Curbs to have tight radius corners for slower speeds and greater pedestrian safety.
- Permanent white markings for crosswalks and lanes.
Utilities
- All utilities underground.
- Utilities under access street to avoid conflict with tree roots.
- Streetlights to be scaled to pedestrians and placed in the medians at close intervals.
Medians
- Native plants in medians for hardiness, low water use, and regional identity.
- Plants to be deciduous trees and low (30” maximum) shrubs to provide spatial definition, summer shade, winter sun, and clear visibility at eye level for security.
- Rainwater from streets and sidewalks collected and stored to reuse as irrigation for plantings.
- Walking and jogging path of compacted crusherfines slightly meandering in the center of the medians.
- A few benches in the medians.
- Bollards on edge of median by access lane and pedestrian realm to allow stormwater drainage into median.
- Openings in raised curb between through lanes and medians to allow stormwater into medians.
Bicycles
- Bicycles to share driving lane in parking/access realm.
- Bicycle racks on the sidewalk.
Parking
- Parallel parking next to the sidewalk within the pedestrian realm.
- Parking temporarily prohibited at sidewalk cafes only during active table service.
- Off-street parking only behind buildings.
- On-street parking free until a future point when demand overwhelms supply.
Sidewalks
Sidewalks lit by sconces attached to buildings.
- Sidewalks to allow encroachment of portals, balconies, canopies, awnings, and café tables.
- Sidewalks to have bike racks and some planters.
Buildings
- Mixed uses to be mixed with retail and office space predominating the street level and residential and office space on the second and third floors.
- Private development to build to edge of right-of-way, either with building façade, or a landscaped walled courtyard.
- Buildings along boulevard sidewalk to have frequent doorways, windows and architectural details.
- Buildings encouraged to have roof terraces and balconies in keeping with regional tradition and to enliven the street.
- Predominantly two-story buildings to a maximum height of 30 feet at street edge with an allowable third-story set back to provide full winter sunlight.
- Wall-dominated stuccoed buildings, predominantly contemporary in design.
- Thick walls, flat roofs, portals, zaguans, canales, and bancos encouraged. Corbels, viga ends, curvilinear parapets, pitched roofs discouraged.
- Stucco colors from a palette reminiscent of mid-century Santa Fe and northern New Mexico as well as Colonial Mexico.
- Sinage limited in size.
- Landmarks needed. A new City Museum established on the Boulevard. Churches, public institutions and government offices encouraged.
Beverley Spears, FAIA, is a residential, commercial and landscape architect. 505.983.6966, studio@spearsarchitects.com, www.spearsarchitects.com