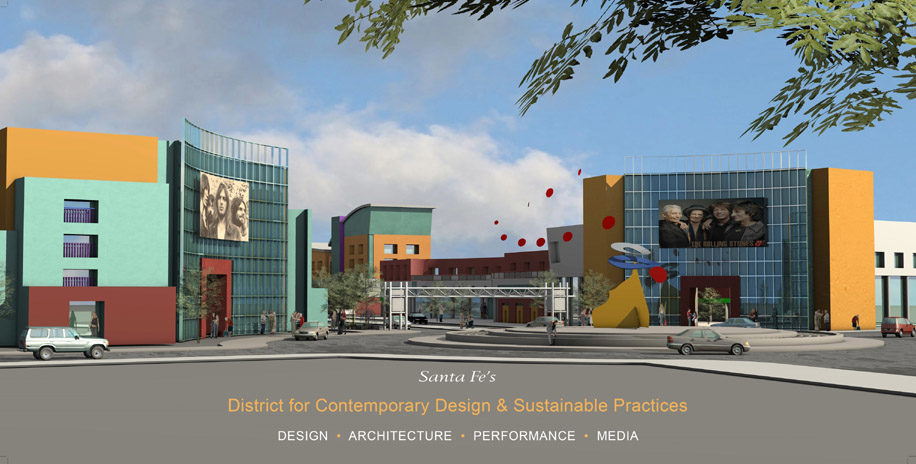Al Moore envisioned a Special Zoning District for Contemporary Architecture, Arts, Education and Creative Conciousness… Al Moore envisioned a Special Zoning District for Contemporary Architecture, Arts, Education and Creative Conciousness…

Special Zoning District for Contemporary Architecture, Arts, Education, and Creative Consciousness.
CONSTRAINTS AND OPPORTUNITIES The most serious constraint inhibiting Santa Fe from achieving a sustainable urban system is its insistence that our future will always be based on our history. In addition to our architectural design choices being informed by our traditions, it is openness to change, flexibility, adaptability, diversity and creativity that are the essential tools of sustainable consciousness, that when applied in the present, lead to an abundant future. The St. Michael’s corridor between Pacheco and Cerrillos affords us an excellent opportunity to demonstrate our skill in using these tools. The increasing number of commercial vacancies, redefinition of the former College of Santa Fe, absence of historic architectural significance, and the Rail Runner present ripe opportunities for transforming this area into a new model for a sustainable future. At the invitation of the City’s Long Range Planning Division, six boldly creative concepts were submitted in May 2009 envisioning the future of the St. Michael’s corridor as a pedestrian oriented mixed-use zone. DESIGN CONCEPTAt the heart of the am+a design concept is the designation of the area as a Special Zoning District for Contemporary Architecture, Arts, Education, and Creative Consciousness where expansive thinking and progressive design provide a pathway to an exciting, positive and prosperous future for current and future Santa Feans. This proposal includes five generative private sector development projects that establish the environment to attract the people necessary to ensure the zone’s social and financial success:
- Integration of the Santa Fe University of Art and Design (the former College of Santa Fe) into the corridor by incorporating campus facilities and activities into the land uses, buildings and streetscapes of the district
- A multi-modal transit facility
- A Museum of Modern Architecture and Art in association with the UNM Departments of Architecture and Planning and Arts
- A Think Tank for Creative Consciousness to draw world leaders in every field
- A film industry center for post-production services
DETAIL HIGHLIGHTS: STREETS AND BLOCKS Existing street and block patterns remain the same – except Sixth Street is absorbed into its block and the north side of Llano St. is redesigned. The current right-of-way along St. Michael’s Drive is modified to be consistently 130’. Properties fronting on the boulevard absorb former right-of-way land on each side of the street. STREETSCAPE The boulevard median is a 25’ wide raised planter with a rainwater detention system for irrigating landscaping. The median contains left turn zones in each direction. Two drive lanes in each direction flank the island. A 5’ wide landscaped median separates vehicular and bicycle traffic. The remaining 22 feet includes a 10’ pedestrian activities zone for street vendor booths, entertainment and landscaping. 12’ sidewalks for pedestrian circulation and outdoor cafes encourage a very lively and rich sidewalk life as well as retail success. The Boulevard Zone is highlighted with entry features and structures at each intersection designating safe crossings areas and organizing street signage and lighting. OPEN SPACE SYSTEM A linked system of sidewalks, alleyways, courtyards, mid-block pedestrian connectors, linear and vest-pocket parks make up a diverse and integrated open space network. The linear parks contain pedestrian and bicycle pathways and buffer existing residential areas from the active Boulevard. VEHICULAR CIRCULATION All curb cut access from the boulevard directly into properties is eliminated, facilitating traffic movement along the boulevard. Vehicular access to buildings and sites are reoriented to side streets and new alleyways behind the buildings facing the boulevard. LAND USES To encourage mixed uses and promote strong pedestrian volume, land uses are mixed and distributed vertically: • Ground floor uses are designated for retail • Second floor uses are designated for commercial offices • Levels above the second are designated for residential or temporary accommodations PARKING 85% of the parking requirement for each project is achieved below grade or in structures above the ground floor. Projects with innovative solutions to reduce auto usage are favored. LOT COVERAGETo support economic viability projects:
- Cover 65% of the lot with income producing space
- Cover 15% of the lot with temporary on-site parking and vehicular circulation
- Cover 20% of the lot with landscaping
BUILDING PLACEMENT, DENSITIES AND HEIGHTS Buildings along the boulevard are placed on a build-to line at the front property line to assure pedestrian use and safety. Densities and building heights are determined by a project’s economic sustainability because below or above grade parking is required. Further,
- First floor heights are 18’-6” (15’ floor to roof plus 3’-6” parapet)
- Second, third and fourth floor heights are 12’ each floor to floor
- Roof parapets are 3’-6”
- Total allowable as of right building height is typically 4 stories or 60’ along the boulevard
- Up to two additional floors of residential are permitted along the boulevard when 8’ setbacks from second floor main façade are provided.
Along side streets
- Total allowable building height along side streets is three stories or 40’
IMPLEMENTATION STRATEGY Public Policy is designed to facilitate the redevelopment process administered by The Long Range Planning Division. Of primary importance to the District’s success is enrolling existing property owners and/or assisting them to find partners in redeveloping according to the District Concept. The public sector establishes a Special Tax District to finance construction and maintenance of public improvements. Albert Moore, AIA, is the owner of am+a design. 505.988.4988, acm@acmoore-architects.com, http://amaarchitecture.com